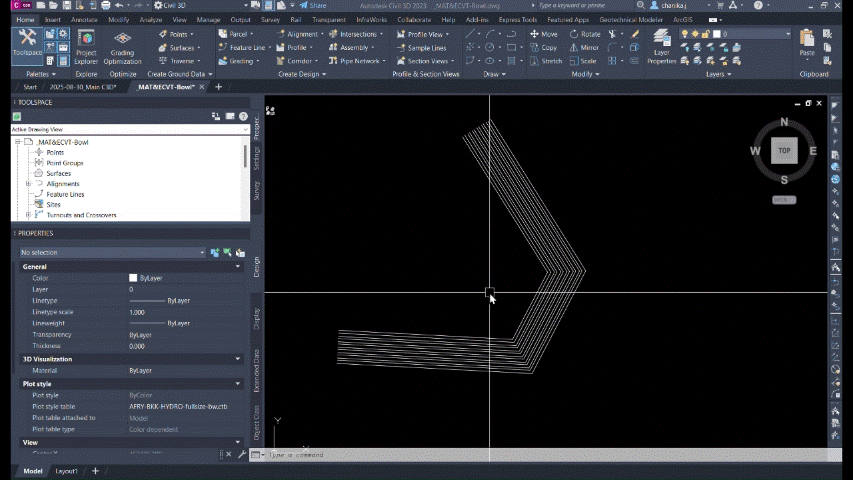
Excavation & Earthwork - Platform Design in Civil 3D
his project demonstrates the use of Autodesk Civil 3D for calculating earthwork volumes and designing stable platforms for engineering projects. By integrating survey data with digital terrain modeling, precise cut-and-fill calculations are carried out to optimize construction efficiency and minimize costs.
Workflow:
- Creation of existing ground surface from survey data.
- Design of grading objects to establish platform boundaries and elevation.
- Earthwork volume calculations (cut, fill, and net balance).